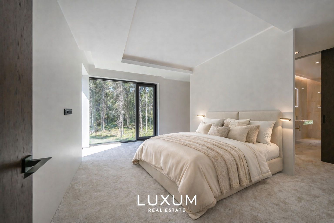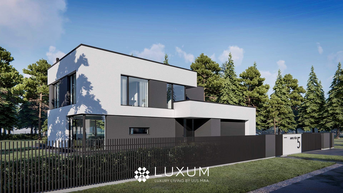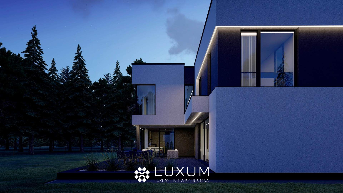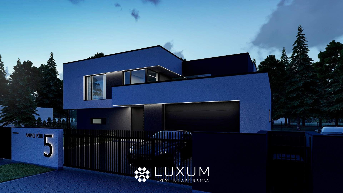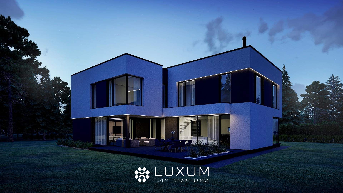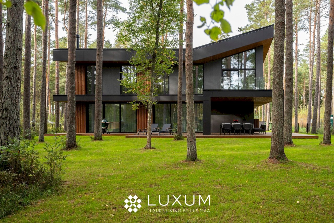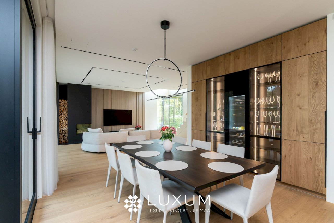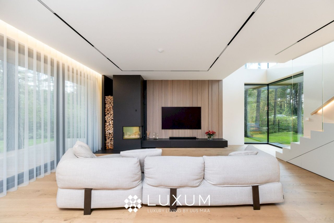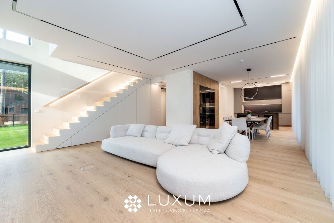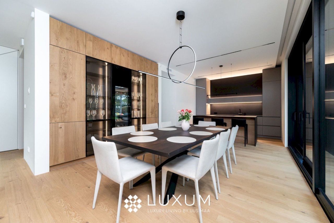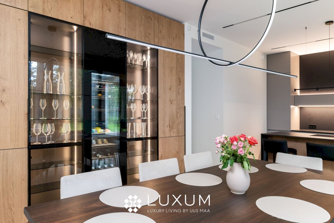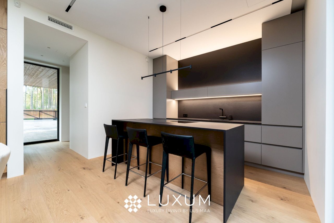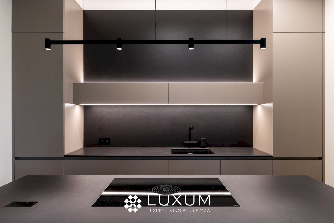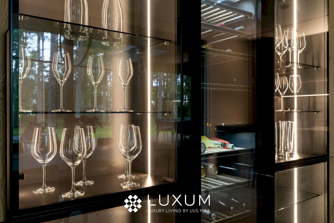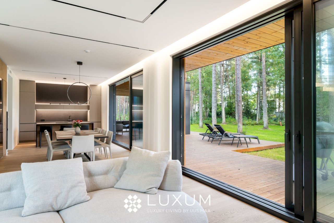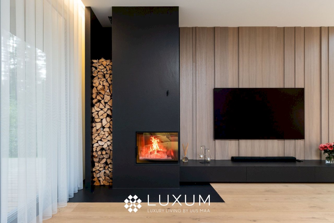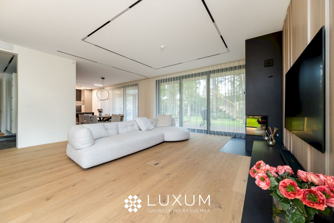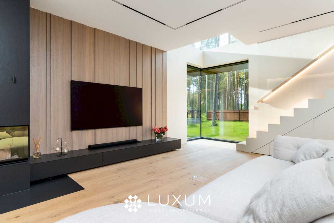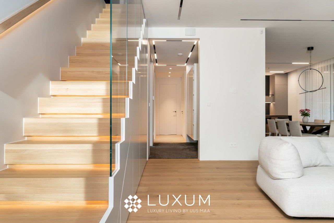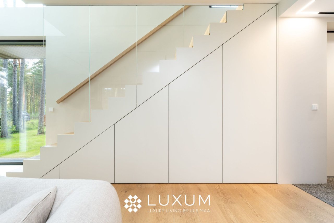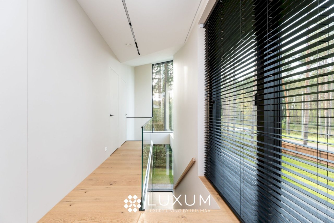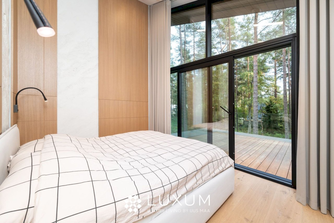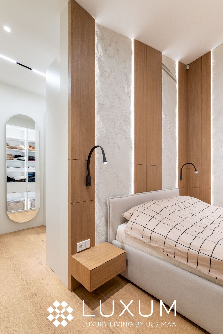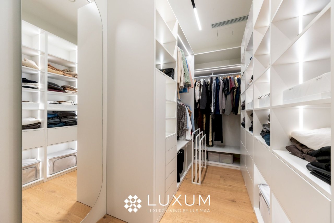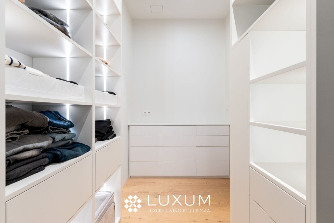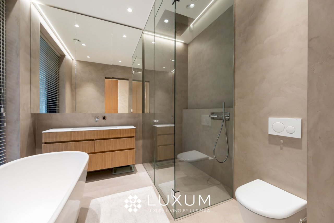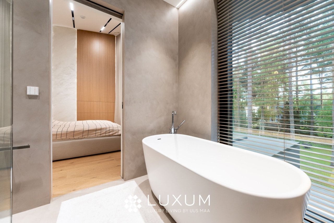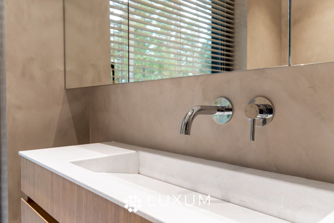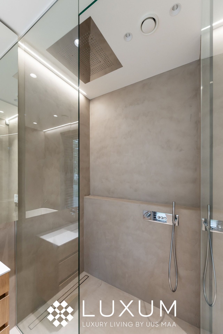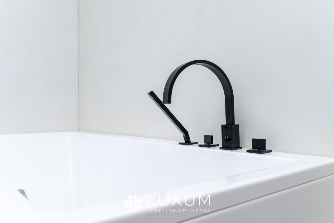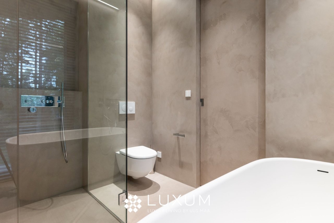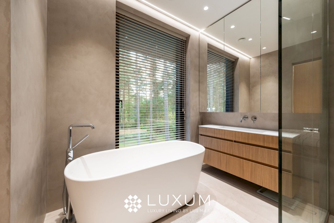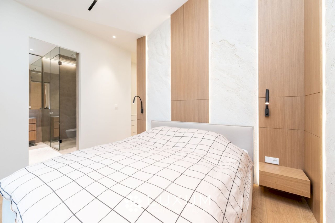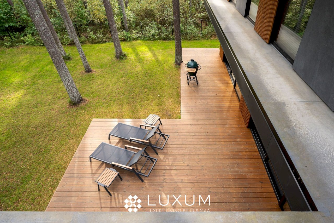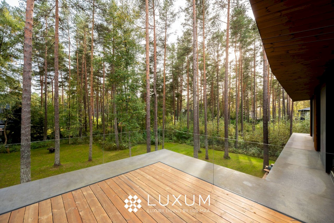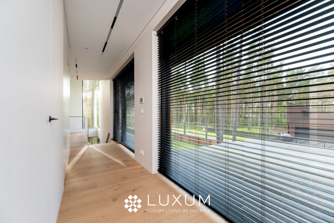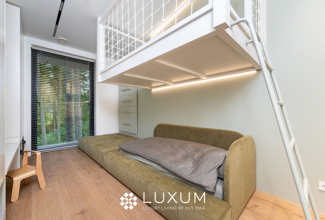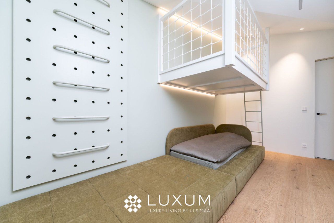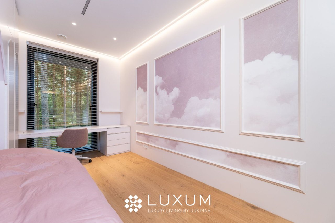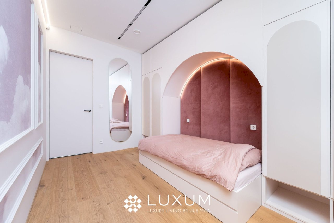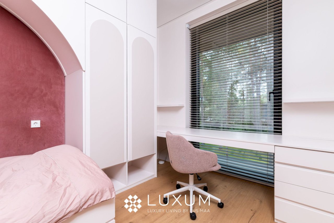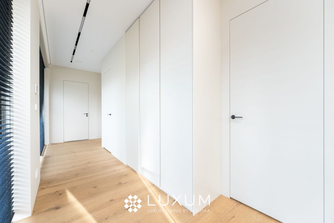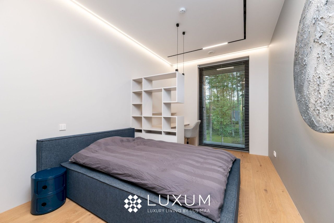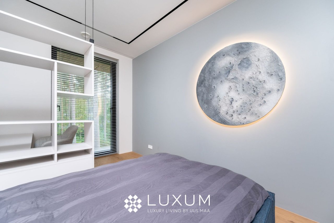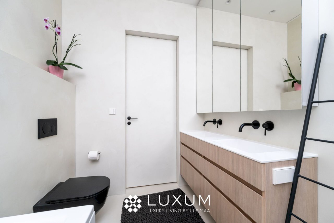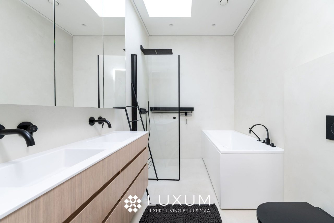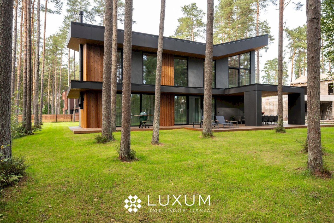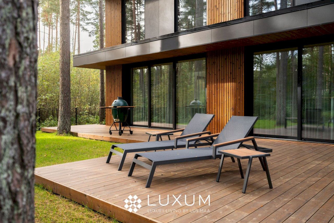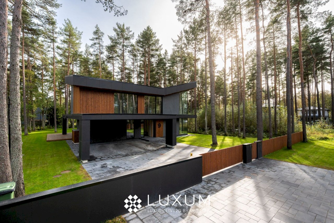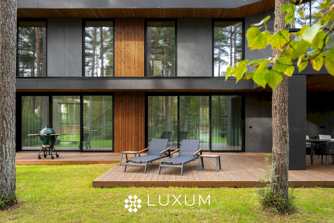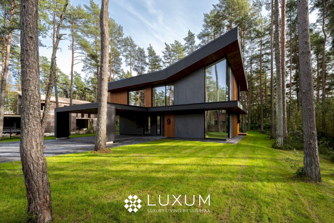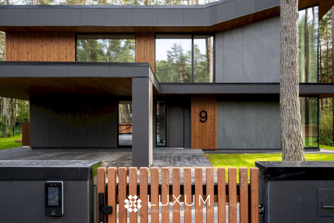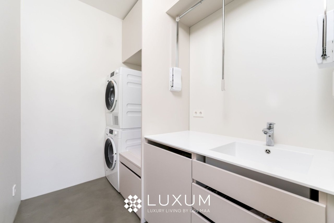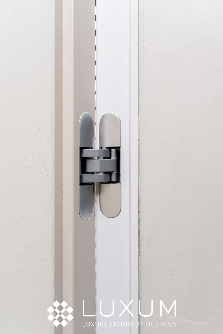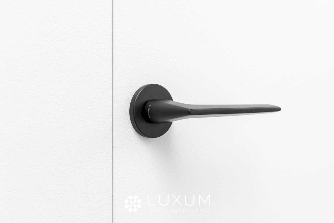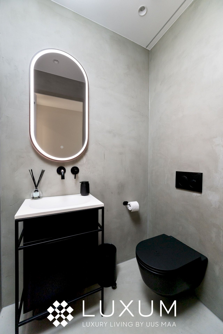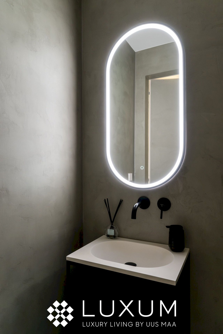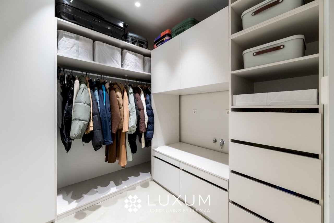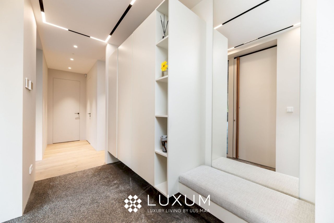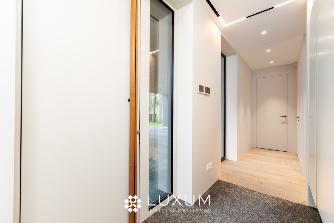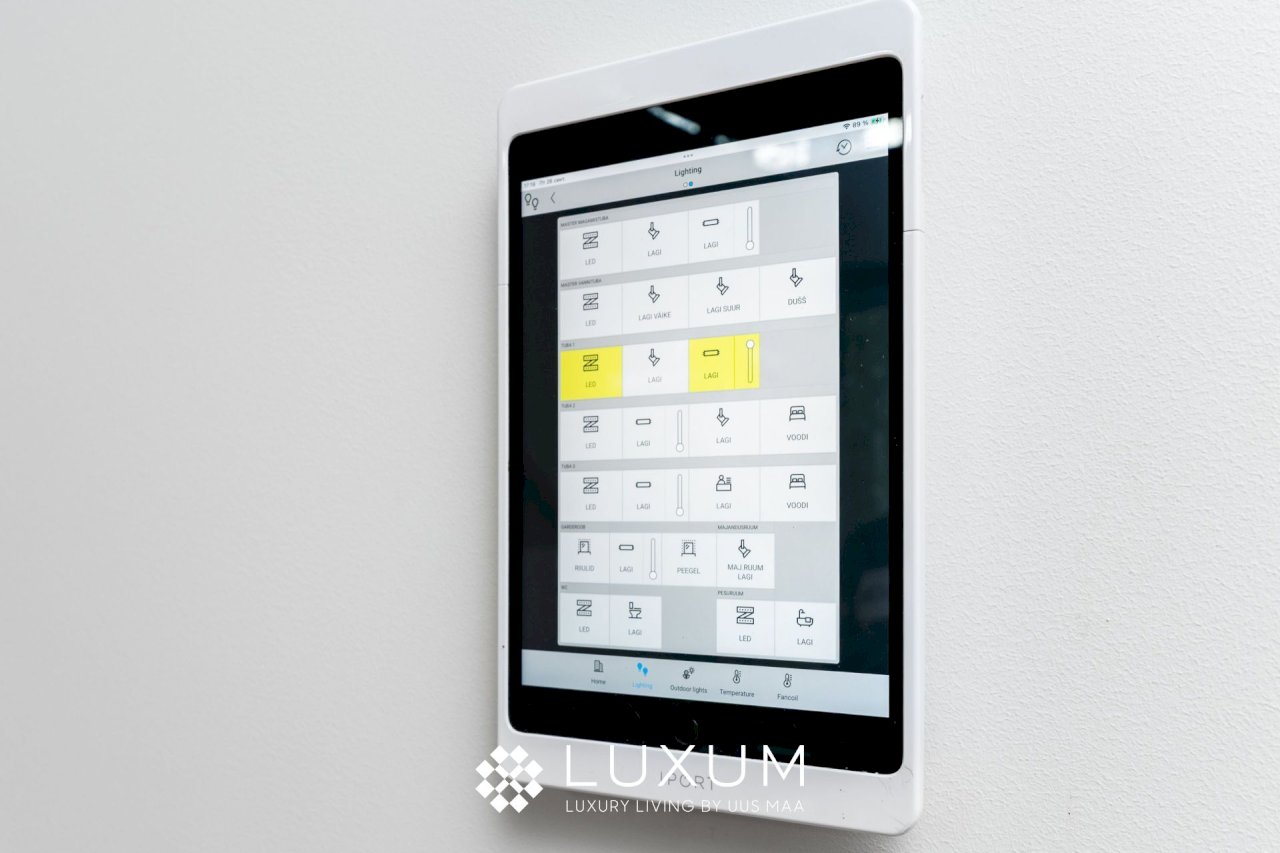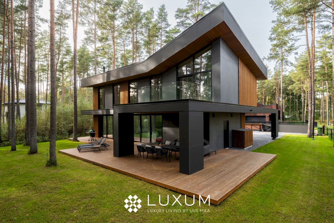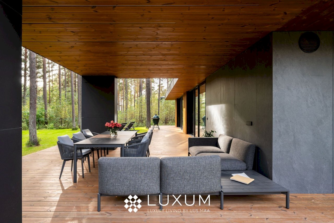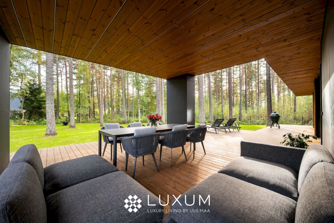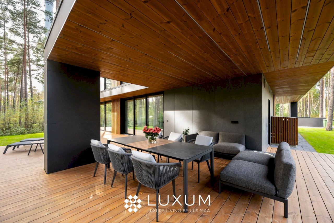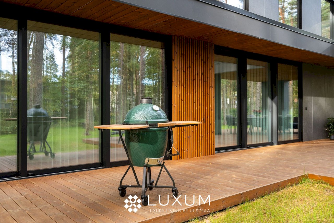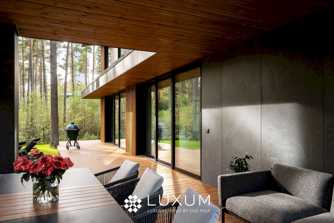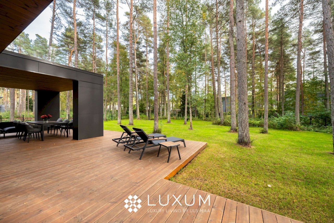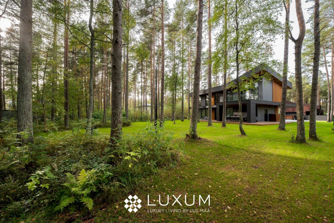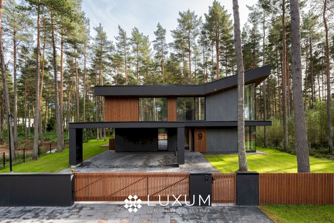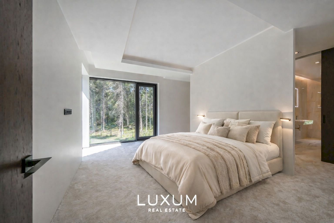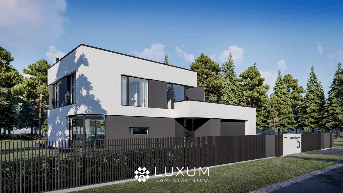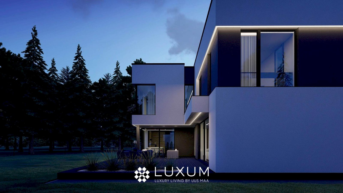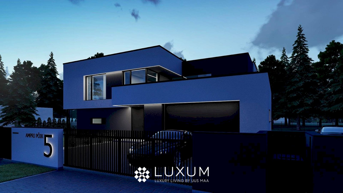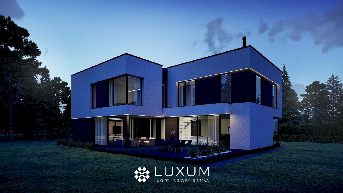Contemporary Home Nestled in the Greenery of Viimsi
Ampri põik 5, Lubja küla, Viimsi vald
367.70 M²1799 M² plot6 Rooms4 BedroomsSaunaTerraceFireplace995 000 €
New modern detached house in Viimsi on a private cul-de-sac. The price includes kitchen furniture and built-in wardrobe furniture, choice of color according to the buyer's wishes!
Designed by the respected architect Aigar Roht (AB Korrus), the residence combines contemporary architecture, high-quality materials, and well-considered spatial solutions.
The total living area of the house is 312.0 m², complemented by a 55.6 m² outdoor terrace. The property has a valid occupancy permit.
FIRST FLOOR
The first floor is designed around a spacious and light-filled living area. The living room features a wood-burning fireplace, high ceilings, and floor-to-ceiling windows that open directly onto the private courtyard terrace. The open-plan living room, kitchen, and dining area form a harmonious and functional whole with a total area of 65.3 m², offering ample space for both everyday living and entertaining. The interior design is defined by a refined contrast of dark wenge wood and white tones, creating a modern and timeless atmosphere.
In addition to the main living area, the first floor includes a study of 10.8 m², a spacious sauna complex with floor-to-ceiling windows comprising a steam room, shower room, and an anteroom with a total area of 21.0 m², as well as a guest WC of 2.5 m². There is also a separate utility room. The entrance hall is exceptionally spacious and representative, with a designated area for built-in wardrobes, complemented by a separate dressing room near the entrance.
A heated garage of 42 m² accommodates two cars comfortably. The technical equipment room is discreetly located on the side of the house near the entrance. The total area of the first floor is 176.0 m².
SECOND FLOOR
The second floor offers privacy and comfort, featuring four elegant bedrooms, each with its own walk-in wardrobe and en-suite shower room with WC. The room sizes, including wardrobes and shower rooms, are 26.1 m², 26.2 m², 23.7 m², and 41.2 m².
The master bedroom is particularly impressive, offering floor-to-ceiling windows with views of the surrounding forest, a spacious separate dressing room, and a luxurious en-suite shower room. All sanitary ware throughout the house is from Villeroy & Boch, ensuring a consistently high standard of quality and design. The total area of the second floor is 136.1 m².
HEATING, VENTILATION AND CLIMATE CONTROL
The house is heated by a Midea air-source heat pump connected to water-based underfloor heating on both floors. The heating can be regulated separately in every room. Ventilation is provided by a high-quality Vallox heat recovery system. Air-conditioning units by Midea are installed in the bedrooms on both the first and second floors, ensuring year-round comfort.
SMART HOME AND TECHNICAL SOLUTIONS
The residence is equipped with a premium Fibaro smart home system, allowing remote control of access, gates, heating, ventilation, sauna operation, and video surveillance via a smart device from anywhere. The first floor is pre-installed for a BOSE home cinema system in the living room,


















