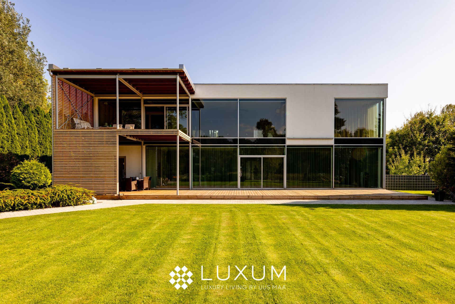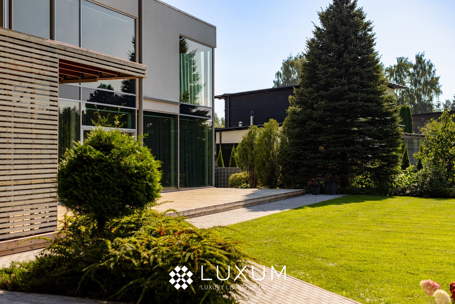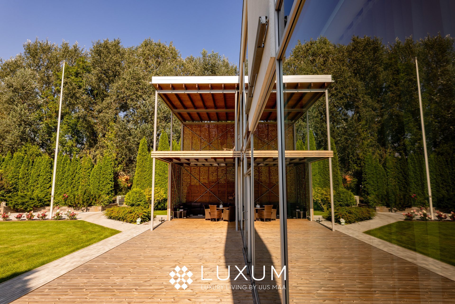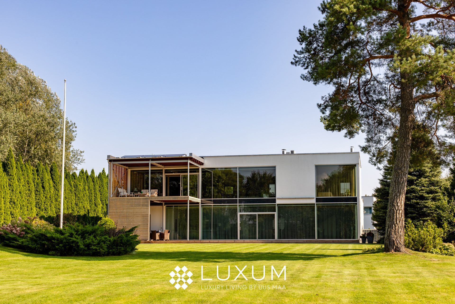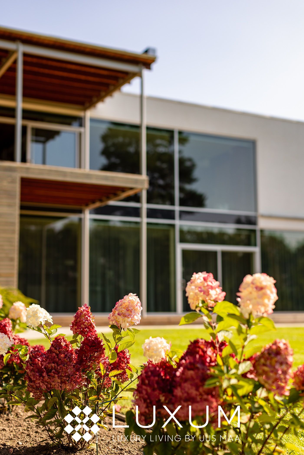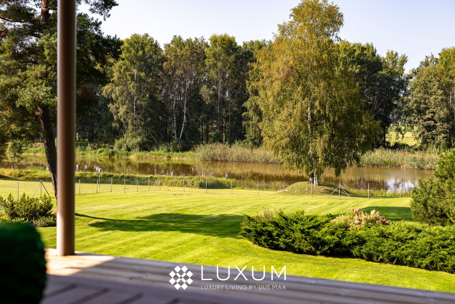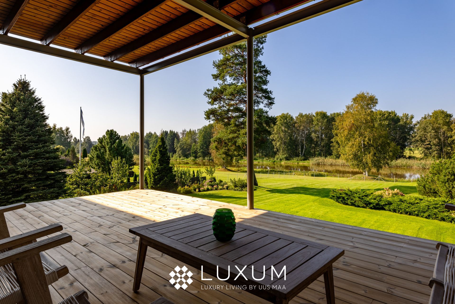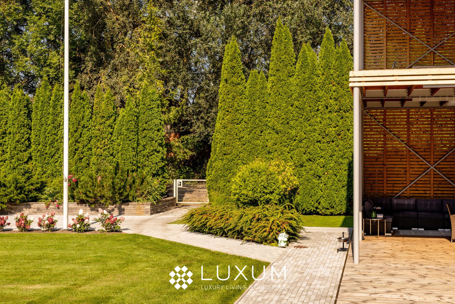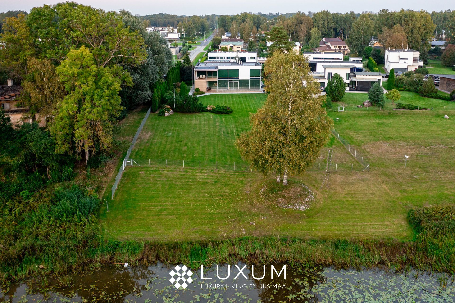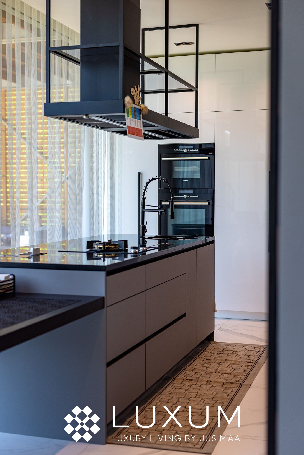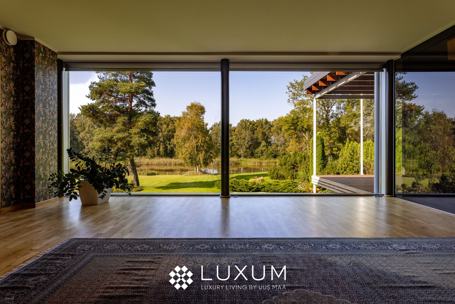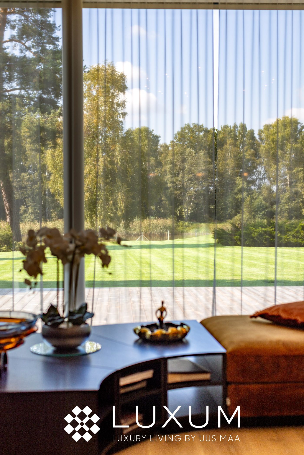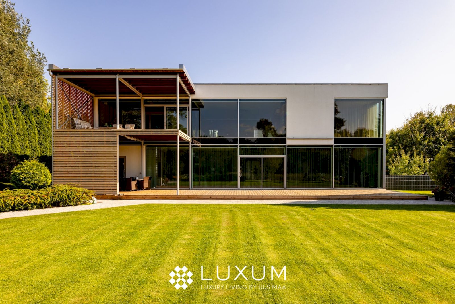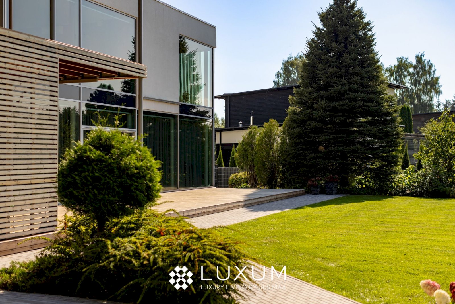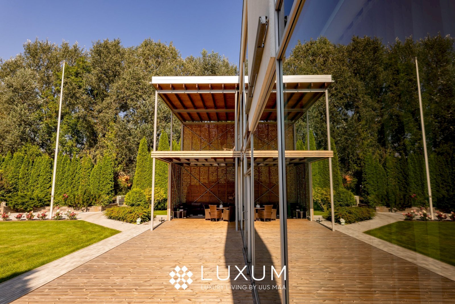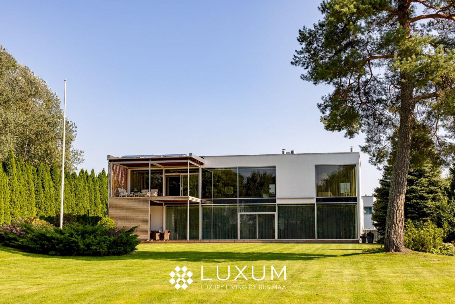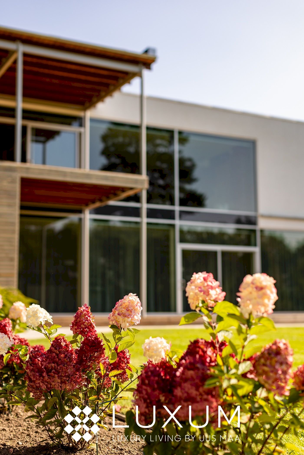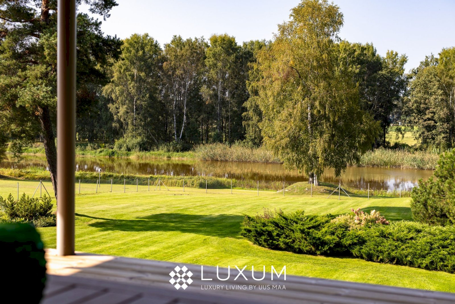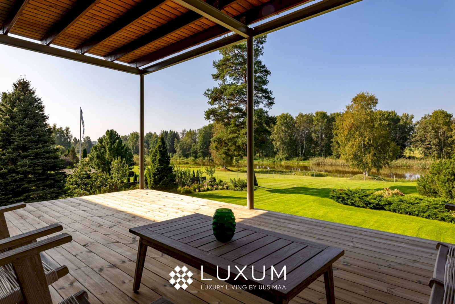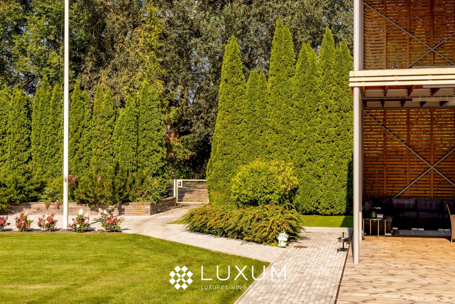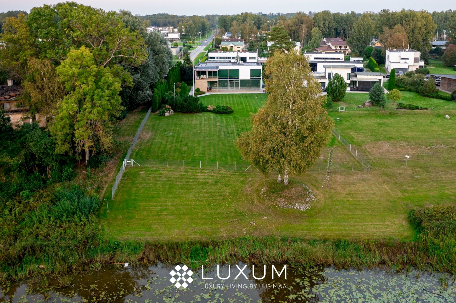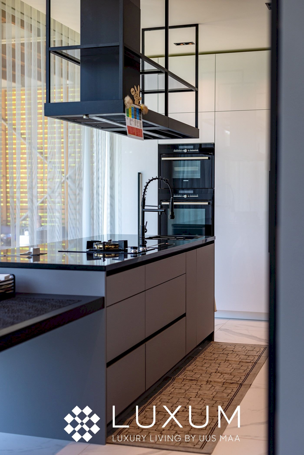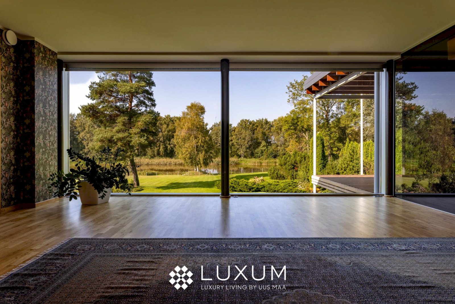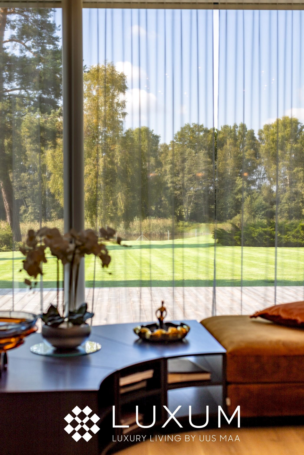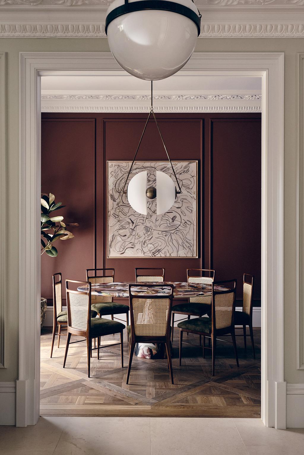Funk-style villa on the banks of the Emajõgi River
Kapteni, Tartu linn, Tartu linn
407.60 M²1540 M² plot5 Rooms3 BedroomsSaunaTerraceFireplace1 640 000 €
A true masterpiece by renowned architect Andres Kadarik, in collaboration with engineer Paul Sõrmus, has come on the market—situated right on the banks of the Emajõgi River.
ARCHITECTURE
Andres Kadarik, also known as Kada, is referred to in architectural circles as the “concrete fanatic.” He is one of the few in Tartu who is unafraid of concrete, enjoys collaborating with engineers, and creates bold and creative solutions.
The architect himself has described the Captain’s Villa as follows:
“One of the most beautiful examples of concrete construction is the villa located next to the former Kvissentali student dormitory. Its entire west-facing façade towards the Emajõgi River has three-meter-high window openings. Looking at the fireplaces clad in natural stone, I am reminded of Mies van der Rohe’s ‘Villa Tugendhat’ in Brno, where the west-facing partition wall in the living space was composed of massive, symmetrically cut, semi-transparent onyx marble panels… However, interior architect Enrico Heinoja has skillfully translated the client’s wishes into a clear, geometric vision in the Kapteni Street villa.”
THE VILLA
The villa is characterized by breathtaking panoramic views of the Emajõgi River and the surrounding nature, utmost privacy, and an abundance of air and space for its residents.
The first floor features a spacious living room with a dining area and kitchen, an office, a large entrance hall with a walk-in wardrobe, a guest toilet, a double garage, and a technical room. Additionally, there is a private terrace of approximately 100 m² with stunning views of the river.
The second floor includes two bedrooms with panoramic views of the Emajõgi, both with walk-in wardrobes. There is also a spa area with a terrace, equipped with both a Finnish and a steam sauna, as well as a jacuzzi. Additionally, the second floor has an extra bedroom.
Throughout the house, only the highest quality interior materials and finishes have been used.
The total living space of the villa is 407.6 m², and the beautifully landscaped plot measures 1,540 m².
TECHNOLOGY SOLUTIONS
The heating system consists of a gas boiler as well as an air-to-water heating system, with room-by-room temperature control. The home features heat recovery ventilation and a cooling system to maintain a pleasant indoor climate year-round. Solar panels are installed on the roof, complemented by an 80 kW battery storage system.
LOCATION
Kvissentali is one of Tartu’s most exclusive and tranquil residential areas, located along the Emajõgi River and offering beautiful views and a close connection to nature. The neighborhood is home to several schools, kindergartens, and sports facilities, making it an ideal place for families with children as well as for those seeking a high-quality and secure living environment. The surrounding houses feature modern architecture that blends seamlessly with the area. Thanks to its excellent infrastructure and fast connection to Tartu’s city center,

